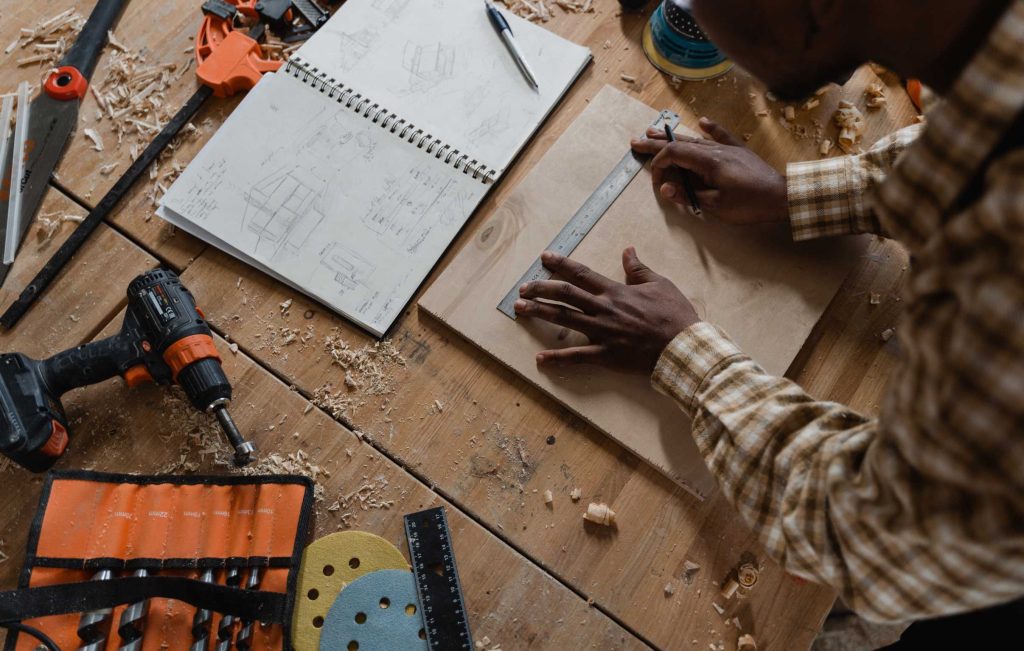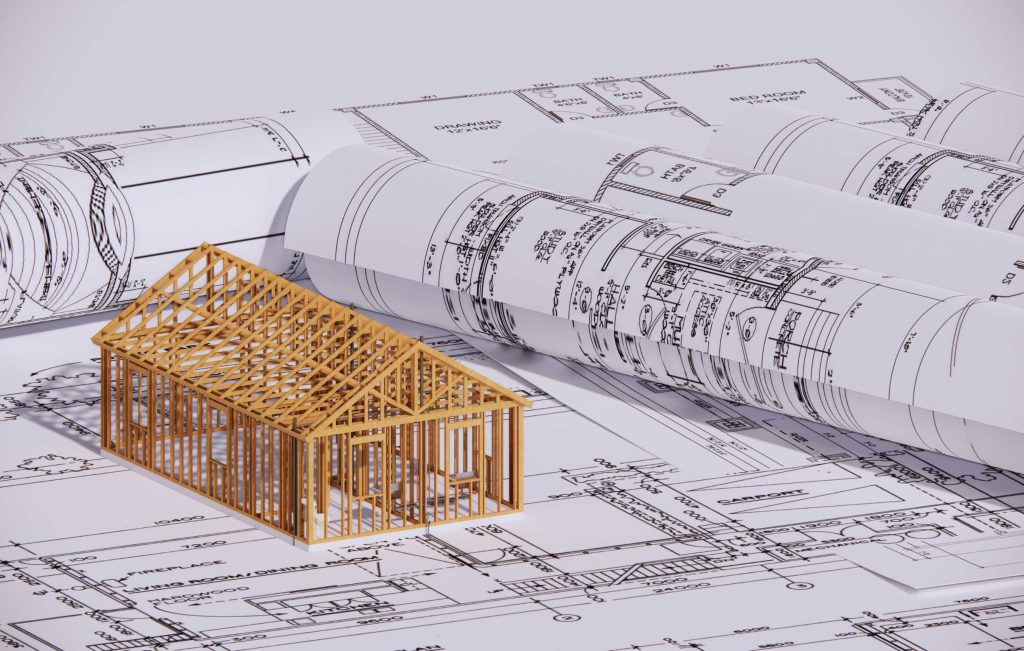Top Ways in Which Millwork Drawings help Enhance Design Communication
Millwork drawings play a pivotal role in providing a picture of the aesthetic value and functionality of a building. Wood paneling, crown molding, cabinetry, window casings, interior doors, and their likes are some details found in millwork drawings.
The right type of millwork is key to creating a visual appeal with a timeless beauty that makes a project stand out. These drawings include details of the woodwork elements, elaborating on the key features and design. Millwork drawings typically include details required for decorative purposes and are often customized as per the project’s specific requirements.
Millwork drawings comprise all specs, technical information, and instructions related to the shape, size, allowances, limits, and other details, making them one of the most important documents in manufacturing.
Millwork manufacturing often involves multiple stakeholders across different stages. Millwork drawings are crucial for the success of millwork development projects and are often used to bridge the communication gap between manufacturers and drafters.
They help resolve issues beforehand and help prevent delays in the project by combining advanced technology, architectural plans, and CAD drawing skills. Now let’s look at how millwork drawings help boost design communication.

#1- 3D CAD Millwork Drawings Convey Layouts in 3D Space
3D millwork drawings aid in the development of accurate 3D models of millwork products, helping create clearer design communication channels. They are also used in the preparation of the final prototypes.
CAD drawings help eliminate potential manufacturing errors by allowing simulations to ensure the final product’s durability, strengths, and aesthetics meet the requirements. Using these models, manufacturers can present how the final product might look in real lifelike surroundings.
It also allows making modifications to fit the clients’ personal preferences at the onset. In a nutshell, automated dimensioning using CAD provides intuitive workspaces that allow better control over all design aspects.
#2- BOM for Manufacturing Millwork
Once the CAD drawings are prepared, the next step is to create manufacturing specifications, instructions, and Bills of Materials, which are tedious and often prone to errors. Evaluating technical details is crucial, especially for complexly designed structures where operational safety is important. When the design teams collaborate in drafting organized BOMs, the task of manufacturing and procuring millwork becomes more accurate and easier.
#3- Millwork Assembly or Installation Guides
Assembly guides play a significant role in the quality of the end product that is being manufactured. They include instructions for on-site teams and customers to ensure work can be done without delay. These guides are even helpful during the manufacturing phase for specific product assemblies.
When precise enough, these guides enable even those with minimal technical skills to conveniently assemble the product without much hassle. High-quality assembly drawings make it easier to create detailed and functional guides that never fail to impress the customers.

Get Professional-Grade Millwork Drawings
Millwork drawings comprise detailed information and instructions to ensure smooth millwork manufacturing. Hence, they function as a robust bridge between the shop floor and the designers.
Remove communication glitches and reduce downtimes due to manufacturing errors by enhancing productivity with efficient millwork drawings that support multiple millwork manufacturing stages. ADDMORE Services offers all kinds of highly detailed millwork drawings for clients in the AEC industry.
We work with some of the most skilled and experienced millwork drawing professionals who will take care of each detail of your drawings as per your requirements while ensuring compliance with international standards.
From architectural drafting services to construction documentation and visualization and millwork drawings services, our professional-grade experts can help you acquire high-quality AutoCAD drawings for your project.
We also offer a wide range of cost-effective outsourcing solutions, including takeoff estimating services, quantity surveying services, BIM services, Revit design services, 2D and 3D CAD drafting services, construction project management, architectural drafting services, Primavera modeling services, and more.
Contact us today to learn more about our cost-efficient pricing solutions. We have worked with clients across the globe, especially those in the USA, the UK, the Republic of Ireland, Australia, New Zealand, and the Middle East.








