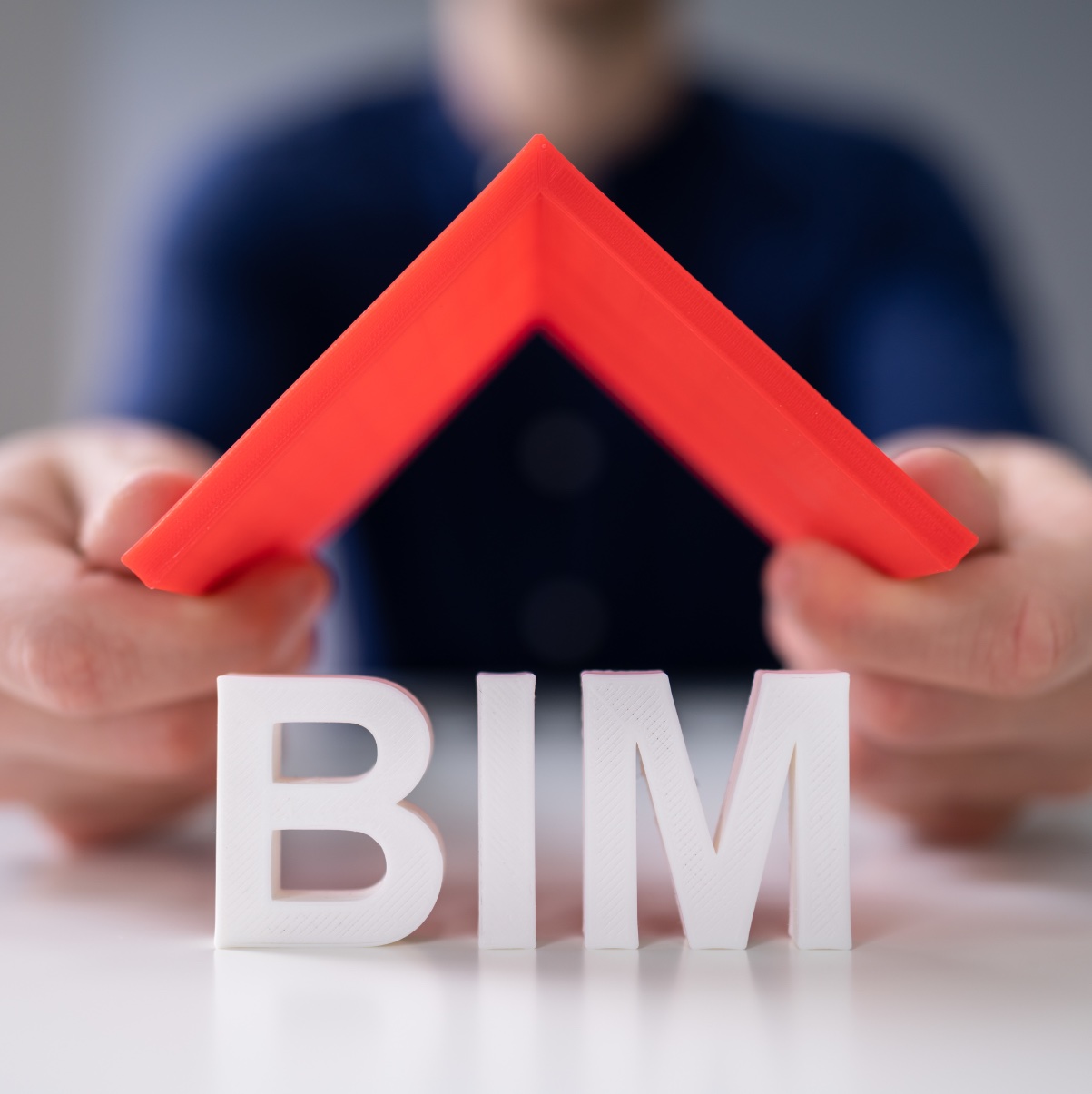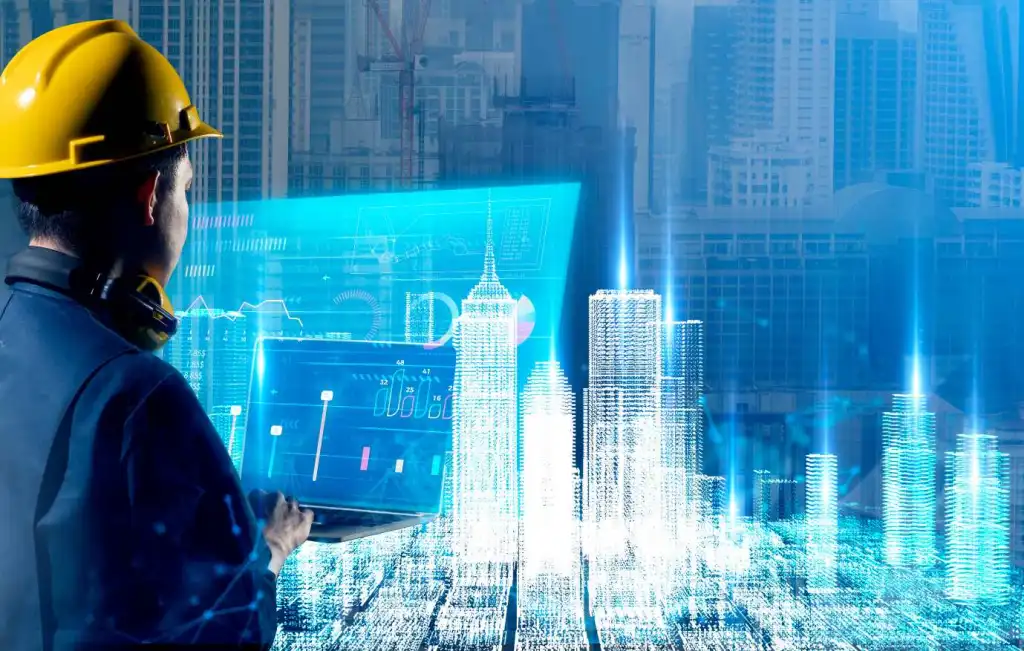Architectural Drawings
BIM Services, and
Renderings
BIM Services, and
Renderings

WHAT ARE ARCHITECTURAL AND INTERIOR DESIGN DRAWINGS?
Architectural drawings are visual representations created by architects and designers to convey the design and details of a building or structure. These drawings typically include floor plans, elevations, sections, and other views that illustrate the layout, dimensions, and features of the building. They serve as a roadmap for construction, helping builders and contractors understand how to bring the design to life.
Interior design drawings involve planning and designing the interior spaces of a building to create functional and aesthetically pleasing environments.
ADDMORE Architectural Drawings and Interior Design

Our skilled team of architects and engineers takes immense pride in delivering meticulous and innovative architectural and interior design technical solutions for our clients.
Architectural Drawings
We provide design development (DD), construction documents (CD), as-built drawings, and cleanup drawings, as well as scheduling for doors, hardware, finishes, and sanitaryware. Our technically precise architectural drafting services ensure your concept and vision are communicated clearly and concisely.
Interior Design Drawings
Our production house drafting team consists of interior designers, architects, and engineers specializing in support drawing services, ensuring the highest quality in interior design solutions.
ADDMORE BIM Services and Renderings

Through ADDMORE’s BIM Services and Renderings, we provide end-to-end customized services & solutions to the AEC industry globally. We offer 360° AEC Services for the entire lifecycle of the building.
2D to 7D Services
We provide customized architectural drafting services and visualization from 2D to 7D as per requirement.
Co-ordination and Clash Detection
Our customized clash reporting format, clash tracking system and accurate detection of clashes makes it one of the most desired services.

Laser Scan to BIM
Depending on the project and the use of BIM on the project, we optimize the level of detail in which the point cloud information is converted to Revit. This is further converted into BIM 4D, 5D, 6D and 7D models.
Family Creation
We create, extract, standardize & manage BIM content including 2D Drafting Details, 3D Components, Project files, Furniture, and more.
Consulting
We specialize in supporting companies in the building industry by offering a number of important elements that are necessary to develop the BIM-Strategy that suits your company.
Elevate Your Projects with Architectural Drawings, BIM Outsourcing, and Renderings
Bring Your Vision to Life with High-Quality Renderings
Contact us Now!





