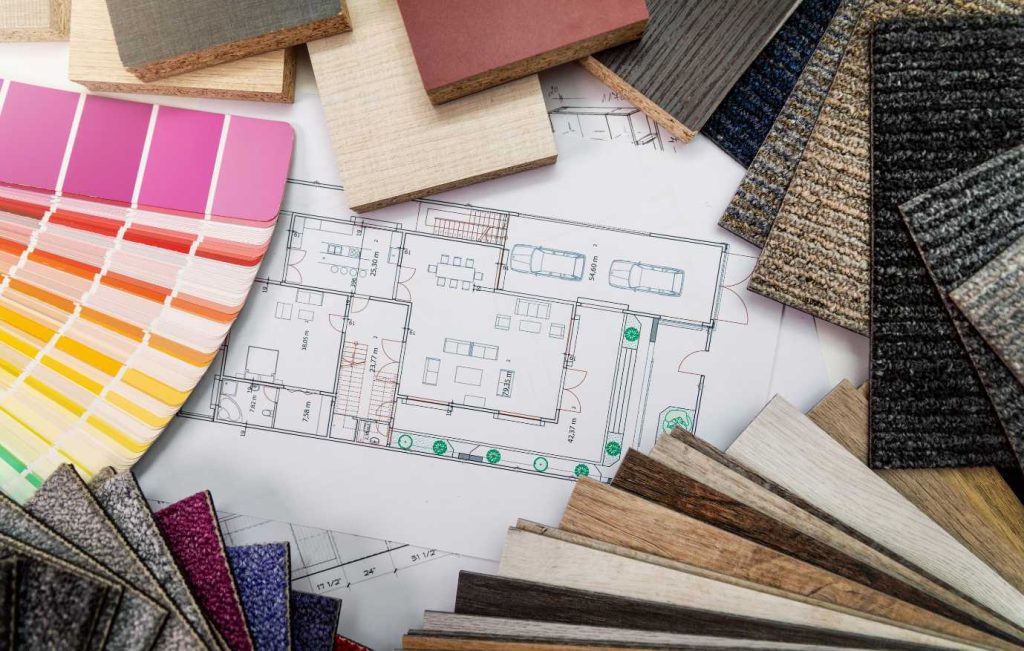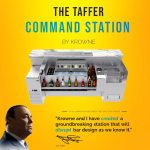Understanding the Key Deliverables in Interior Fit-Out Projects
Interior fit-out projects are an essential part of the construction and real estate industries. Whether it’s transforming a shell space into a functional office or revamping an existing interior to meet new requirements, the goal is always to create a space that meets the client’s needs and expectations. But what exactly does an interior fit-out project involve? What deliverables should clients expect when they hire a contractor for such a project? In this article, we’ll explore these questions in depth, providing a clear understanding of the key deliverables in an interior fit-out project.
Understanding the Basics of Interior Fit-Out
An interior fit-out refers to the process of making interior spaces suitable for occupation. This typically involves a range of activities, from installing flooring, ceilings, and partitions to incorporating the final finishes like paint and furnishings. The scope of a fit-out project can vary widely, depending on the type of building, the intended use of the space, and the specific needs of the client.

Key Deliverables in Interior Fit-Out Projects
- Space Planning and Design
- Space Planning: This involves analyzing the space to ensure it can be utilized effectively. Space planning is critical as it determines the placement of elements such as workstations, meeting rooms, and communal areas.
- Design Development: Once the space planning is complete, the design phase begins. This includes the creation of detailed design drawings and plans, which outline the aesthetic and functional aspects of the space.
- Construction and Installation
- Structural Works: This can involve the construction of new walls, partitions, and other structural elements that are necessary to create the desired layout.
- Mechanical, Electrical, and Plumbing (MEP) Installation: This includes the installation of essential systems such as HVAC, electrical wiring, lighting, and plumbing. These systems must be installed according to the design specifications and comply with local building codes.
- Finishing Works
- Ceilings and Flooring: The installation of ceilings and flooring materials is a significant part of the fit-out process. The choice of materials can vary based on the design requirements and the type of space being created.
- Painting and Decorating: Once the structural and MEP works are complete, the space is ready for finishing touches. Painting, decorating, and installing fixtures and fittings bring the space to life, aligning with the aesthetic goals outlined in the design phase.
- Furniture, Fixtures, and Equipment (FF&E)
- Selection and Procurement: This step involves selecting furniture, fixtures, and equipment that match the design theme and meet functional requirements. It could include anything from office desks and chairs to specialized equipment for particular industries.
- Installation: After procurement, the installation of FF&E must be handled carefully to ensure it fits within the designed space, both aesthetically and functionally.
- Project Management and Handover
- Project Management: Effective project management is crucial throughout the fit-out process. It ensures that the project stays on schedule, within budget, and meets quality standards.
- Handover: The final step in an interior fit-out project is the handover. This involves a thorough inspection of the completed work to ensure it meets all specifications and the client’s expectations. Once any issues are resolved, the space is handed over to the client for occupation.

The Role of an Expert Partner in Fit-Out Projects
Interior fit-out projects can be complex, requiring expertise in design, construction, and project management. Engaging a professional service provider can ensure that the project is executed smoothly and efficiently, delivering a space that meets all requirements.
This is where a company like ADDMORE Services comes in. Specializing in providing comprehensive solutions, ADDMORE Services offers a range of options to streamline the fit-out process, from initial planning to final handover. With a focus on quality and customer satisfaction, ADDMORE Services can help you transform your space into one that is not only functional but also inspiring.
Conclusion
Interior fit-out projects are a significant undertaking, involving numerous steps and careful coordination. From space planning and design to construction and final handover, each phase must be meticulously managed to ensure a successful outcome. By understanding the key deliverables involved and working with experienced professionals, clients can achieve their vision for a functional and aesthetically pleasing interior space.
Whether you’re planning a new office, renovating a retail space, or creating a specialized environment, having a clear understanding of the fit-out process and its deliverables is essential. With the right approach and the support of a professional team, your fit-out project can be a seamless and successful endeavor.








