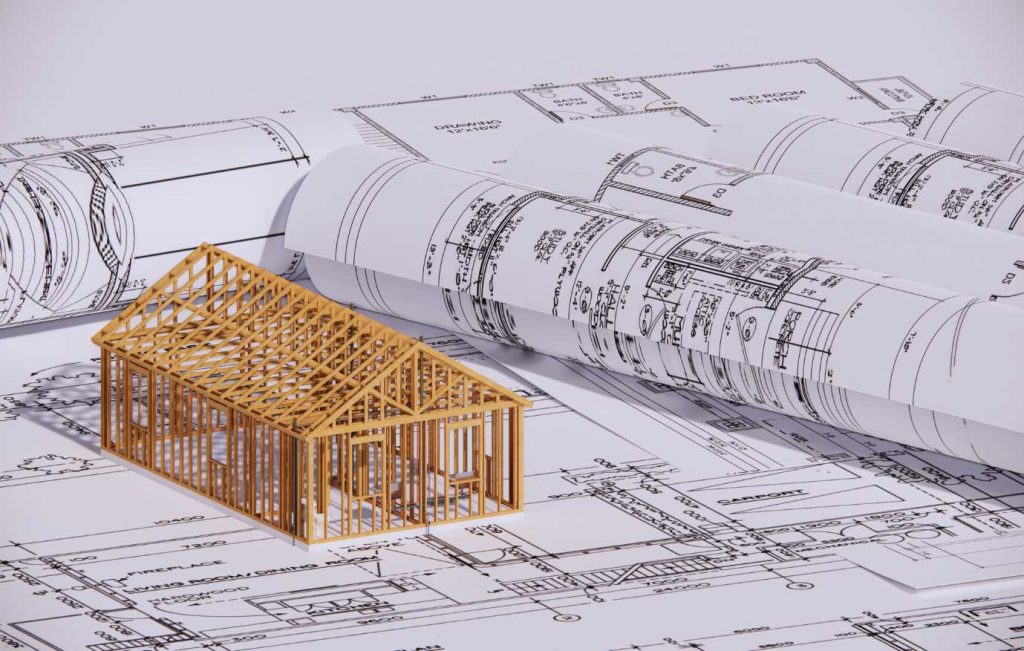Welcome to the world of Millwork CAD Drawings, where precision meets creativity. Whether you’re a seasoned professional or a novice in the field, understanding the intricacies of millwork CAD drawings is essential for bringing your woodworking projects to life. This guide will walk you through everything you need to know, from the basics of CAD software to the detailed planning and execution that ensure your projects are a success.
What Are Millwork CAD Drawings?
Millwork CAD (Computer-Aided Design) are detailed representations of architectural elements, such as cabinetry, molding, and custom woodwork, created using computer-aided design (CAD) software. These drawings serve as a blueprint for manufacturing and installing millwork components, providing precise dimensions, materials, and assembly details.
CAD drawings are vital for ensuring that all pieces fit together perfectly, minimizing errors and waste. They allow designers and fabricators to visualize the final product, make necessary adjustments, and communicate clearly with all stakeholders involved in the project.

Key Components of Millwork CAD Drawings
- Plans and Elevations: These are the primary views in CAD drawings. Plans provide a top-down view, while elevations offer a side view of the project. Both are crucial for visualizing the final product and planning the construction process.
- Sections and Details: Sections cut through the design to show the interior construction, while detail drawings zoom in on specific elements. These are critical for understanding the intricacies of the design and ensuring that all components fit together correctly.
- Construction Details: These details outline how each piece will be constructed and assembled. This includes joinery methods, fasteners, and other critical construction techniques. Proper documentation of these details helps in maintaining the structural integrity and aesthetic appeal of the millwork.
- Annotations and Dimensions: Annotations explain different parts of the drawing, and dimensions provide precise measurements. These elements are vital for translating the design into a tangible product, ensuring that everything is built to the correct size.
The Role of CAD Software in Millwork
CAD software is an indispensable tool in the millwork industry. It allows designers to create detailed, accurate, and scalable drawings quickly and efficiently. Some of the key benefits of using CAD software include:
- Precision: CAD software enables precise measurements and alignment, ensuring that all components fit together perfectly.
- Efficiency: It speeds up the design process, allowing for quick revisions and modifications.
- Visualization: CAD drawings provide a clear visual representation of the final product, making it easier to identify potential issues and make necessary adjustments.
At ADDMORE Services, we leverage the latest CAD technologies to deliver top-notch millwork solutions tailored to your specific needs. Our team of skilled designers and engineers works closely with clients to ensure that every detail is meticulously planned and executed.
Best Practices for Creating Millwork CAD Drawings
- Start with a Clear Plan: Before beginning any drawing, have a clear understanding of the project’s scope and requirements. This includes gathering all necessary information, such as measurements and material specifications.
- Use Appropriate Software: Choose CAD software that suits your needs. Popular options include AutoCAD, SketchUp, and SolidWorks. Each has its strengths, so select the one that best fits your workflow and project requirements.
- Maintain Consistency: Consistency in line types, symbols, and notation is crucial for clarity. Use a standardized set of symbols and notations to avoid confusion.
- Review and Revise: Regularly review your drawings for accuracy. Have them checked by a colleague or use a checklist to ensure nothing is overlooked.
Integrating Technology in Millwork CAD Drawings
The integration of advanced technology, such as 3D modeling and digital fabrication, is revolutionizing the millwork industry. 3D modeling allows for a more detailed visualization of the project, while digital fabrication can automate the cutting and assembly process. This not only increases efficiency but also improves the accuracy and quality of the final product.

Enhancing Your Projects with ADDMORE Services
Enhancing Your Projects with ADDMORE Services
At this point, you might be wondering how to take your millwork projects to the next level. That’s where ADDMORE Services LLC comes in as a support service to the millwork industry, providing AutoCAD engineering drawings, cutting lists, bills of materials, cost estimates, and more.
ADDMORE Services represents Crows Nest Software, an ERP focused on project management from end to end of the millworking process, from inquiry to project close out.
The Crows Nest ERP Software is designed for the millwork and specialist subcontracting industries.
Conclusion
Millwork CAD drawings are an indispensable part of the woodworking and architectural industries. They ensure precision, efficiency, and quality in every project. By following best practices and embracing new technologies, you can create accurate and detailed drawings that will bring your designs to life. Whether you’re just starting or looking to refine your skills, this guide serves as a comprehensive resource to help you excel in the world of millwork CAD drawings.
Remember, precision in planning leads to perfection in execution. Happy designing!








