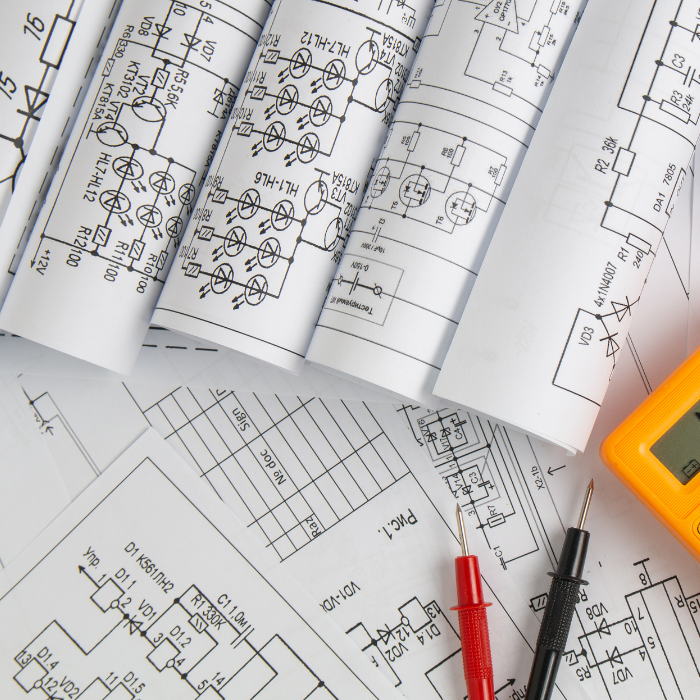Engineering Services
and ERP Solutions
and ERP Solutions
Engineering shop drawings, also known as engineering workshop drawings, are detailed illustrations created by engineers or drafters to convey design specifications and construction requirements for various projects. These drawings include precise measurements, material specifications, and assembly instructions for components or structures.
Enterprise Resource Planning (ERP) services provide comprehensive software systems designed to streamline and integrate core business processes across an organization. These systems typically include modules for finance, human resources, supply chain management, manufacturing, and customer relationship management (CRM). By centralizing data and automating workflows, ERP systems enhance efficiency, improve decision-making, and optimize resource utilization.
ADDMORE Engineering Drawings
ADDMORE Services delivers unrivaled expertise and innovation to engineering projects of various scales. With a dedication to excellence and a commitment to pushing the boundaries of engineering design, they are the trusted partner for turning concepts into reality.

Leveraging state-of-the-art CAD software and a team of seasoned engineers, architects, and drafters, ADDMORE specializes in producing detailed and accurate engineering workshop drawings that serve as the blueprint for fabrication, assembly, and installation processes.
ADDMORE Services’ engineering workshop drawings are characterized by meticulous attention to detail, precision, and adherence to industry standards. They work closely with engineers, fabricators, and clients to understand project requirements and specifications, ensuring the final drawings meet or exceed expectations.
Millwork shop drawings, joinery shop drawings, and other woodworking manufacturing drawings play a pivotal role in the construction industry, particularly for custom wooden elements.

- Precision and Accuracy:
- Millwork shop drawings serve as a precise roadmap for creating customized millwork, specifying exact dimensions, material specifications, and assembly instructions.
- Accuracy in millwork shop drawings is crucial for delivering high-quality, visually appealing, and functional interior spaces that meet client expectations, regulatory requirements, and project objectives. It also determines project timelines and costs.
- Detailed CAD Drawings:
- Millwork drafting provides precise measurements, dimensions, and geometric representations of each component, including cabinets, doors, windows, moldings, and trim.
- These detailed drawings ensure accurate replication during fabrication and guide craftsmen in executing the project effectively.
- Additional details include cutting lists, loading lines, and packing lists for production runs and custom furniture, as well as assembly manuals for elements being installed by third parties.
- 3D models and photo-realistic renderings in SolidWorks or AutoCAD are provided for prototypes and visualization.
- Communication Tool:
- Millwork shop drawings facilitate collaboration between architects, designers, contractors, and craftsmen.
- They ensure everyone is aligned on the design, dimensions, and specifications, minimizing errors and streamlining the fabrication process.

- Minimizing Errors and Waste:
- By providing clear instructions, millwork shop drawings help minimize errors during fabrication.
- They contribute to efficient production by reducing waste and ensuring precise craftsmanship.
- Implementation of Architectural Visions:
- Millwork shop drawings contribute to the efficient and precise implementation of architectural visions.
- They enhance the beauty and functionality of built environments by translating design intent into tangible wooden elements.

ADDMORE Engineering Drawing Services
Here are some technical services offered by ADDMORE:
Fabrication Drawings: Detailed drawings providing specifications for fabricating individual components, including dimensions, materials, tolerances, and welding details.
Assembly Drawings: Comprehensive drawings illustrating the assembly process, showing the arrangement and connection of components, fasteners, and other mechanical elements.
Structural Detailing: Precise drawings highlighting structural components, including beams, columns, trusses, and connections, ensuring structural integrity and compliance with engineering standards.
Mechanical Components: Detailed drawings of mechanical parts and components, such as gears, shafts, bearings, and linkages, facilitating the manufacturing and assembly process.
Mechanical Components: Detailed drawings of mechanical parts and components, such as gears, shafts, bearings, and linkages, facilitating the manufacturing and assembly process.
Piping and Instrumentation Diagrams (P&IDs): Schematic diagrams depicting piping systems and instrumentation layout, including valves, pumps, tanks, and control devices, essential for process industries.
Electrical Wiring Diagrams: Diagrams illustrating the layout and connections of electrical components, cables, and wiring, ensuring safe and efficient electrical systems.
Sheet Metal Drawings: Drawings providing specifications for sheet metal fabrication, including flat patterns, bends, punches, and cutouts, essential for manufacturing enclosures, panels, and ductwork.
ADDMORE Services leverages engineering AutoCAD services and advanced CAD software engineering to deliver precise, high-quality drawings that meet the diverse needs of their clients.

ADDMORE ERP Solutions
ADDMORE Services offers comprehensive ERP systems in partnership with Crows Nest, providing end-to-end solutions and project management originally designed for the millworking industry. These solutions are also ideally suited for specialist subcontractors with manufacturing or fabricating responsibilities.
Crows Nest Software fills the gap in your business operations. It is the perfect ERP and project management solution for subcontractors, fabricators, installers, and service providers. This construction project scheduling software helps keep your jobs organized and on time. Whether you need effective RFI project management solutions or kitchen cabinet estimating software to scope out projects more accurately, Crows Nest Software has you covered.
Software Features:
- Dynamic Estimating
- Project Communications
- Task Management
- Engineering Preconstruction
- Material Management
- Robust Scheduling Work Orders
- Labour Time Collection
- Shipping Manifests
- Project Financials
- Custom Reporting
- Accounting Integration
- Android & iOS Mobile App
ADDMORE’s partnership with Crows Nest software for millwork, joinery, and specialist subcontractors enhances efficiency and productivity across all facets of your business.
Transform Your Business with Cutting-Edge Engineering and ERP Solutions
Maximize Productivity with Customized ERP Solutions
Contact us Now!





