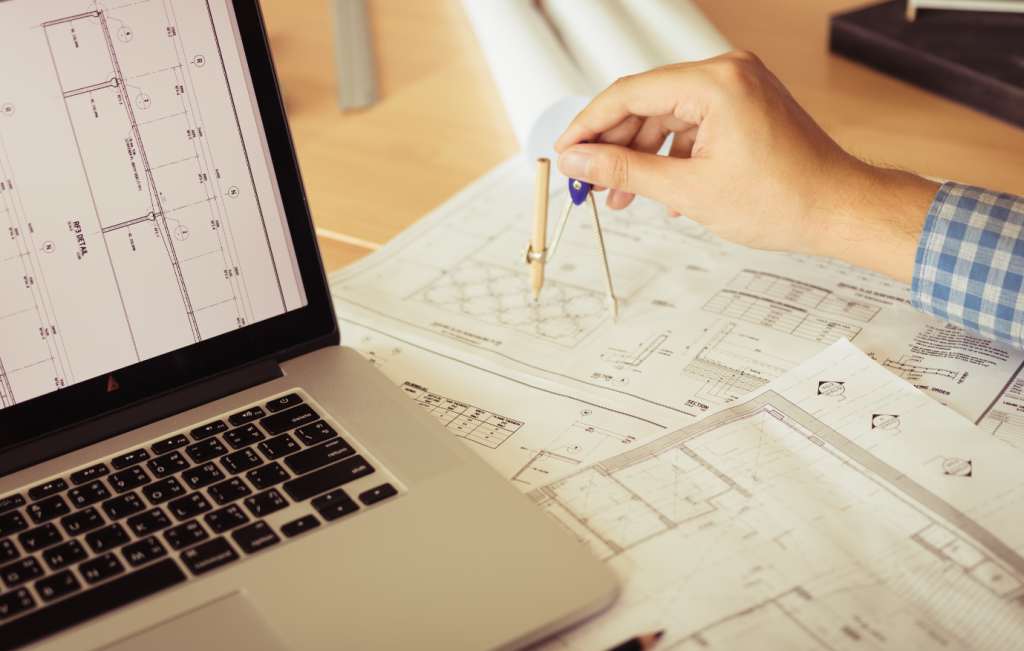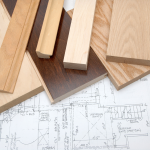Advanced Structural Detailing Techniques in AutoCAD: Ensuring Precision and Compliance
In the fast-evolving architecture, engineering, and construction (AEC) industry, precision and compliance in structural detailing are paramount. Advanced structural detailing techniques in AutoCAD play a crucial role in creating accurate, code-compliant structural drawings. These techniques cover various aspects, including reinforcement detailing, structural steel connections, and concrete formwork drafting. This blog delves into these advanced techniques, highlighting how they contribute to superior structural detailing in AutoCAD.
Reinforcement Detailing in AutoCAD
Reinforcement detailing is a critical aspect of structural detailing that ensures the stability and durability of concrete structures. AutoCAD, with its advanced tools and features, facilitates precise reinforcement detailing, which includes:
- Bar Bending Schedules (BBS)
Bar bending schedules provide comprehensive details of the rebar used in reinforced concrete structures, including the shape, size, length, and bending details. AutoCAD allows for the creation of detailed BBS, ensuring that every piece of reinforcement is accurately represented and easily interpretable by construction teams. This precision minimizes errors on-site and ensures that the structure meets design specifications.
- Rebar Placement Drawings
AutoCAD’s advanced capabilities enable the creation of detailed rebar placement drawings. These drawings specify the exact placement of rebar within the concrete, ensuring that the structure can withstand the intended loads and stresses. Using AutoCAD for rebar placement reduces the risk of misplacement and ensures compliance with structural design codes.
- Detailed Section Views
Generating detailed section views in AutoCAD helps in visualizing the reinforcement within different sections of the structure. These views provide a clear understanding of how the rebar is distributed and anchored, which is crucial for ensuring the structural integrity of the building.

Structural Steel Connections
Structural steel connections are another vital component of structural detailing. These connections ensure that the steel framework of a building is secure and capable of bearing loads. Advanced techniques in AutoCAD for structural steel detailing include:
- Connection Detailing
AutoCAD allows for the precise detailing of various types of steel connections, such as welded, bolted, and riveted connections. By using AutoCAD’s advanced tools, drafters can create detailed connection drawings that specify the exact type and size of connectors, as well as their placement. This accuracy is essential for ensuring that the connections can handle the stresses they will encounter.
- 3D Modeling of Steel Structures
The ability to create 3D models of steel structures in AutoCAD provides a comprehensive view of the entire framework. This 3D visualization helps in identifying potential issues in the design phase, allowing for adjustments before construction begins. It also aids in communicating complex designs to stakeholders who may not be familiar with 2D drawings.
- Detailing of Custom Components
Many projects require custom steel components that are not covered by standard detailing practices. AutoCAD’s flexibility allows for the detailed drafting of these custom components, ensuring that every piece of the steel framework fits together perfectly.

Concrete Formwork Drafting
Concrete formwork is essential for shaping concrete structures during construction. Accurate formwork drafting in AutoCAD ensures that the concrete is poured and cured correctly, maintaining the desired shape and structural integrity. Key aspects of formwork drafting include:
- Formwork Layouts
AutoCAD facilitates the creation of detailed formwork layouts, specifying the arrangement and dimensions of the formwork. These layouts ensure that the formwork is constructed according to the design specifications, preventing issues like misalignment and improper concrete placement.
- Formwork Details
Detailed formwork drawings in AutoCAD include information on the type and size of formwork panels, bracing details, and the method of assembly. This level of detail ensures that the formwork is sturdy and capable of holding the concrete until it cures.
- Reusability Planning
Efficient formwork design often includes planning for the reuse of formwork components. AutoCAD’s advanced drafting capabilities allow for the design of reusable formwork, reducing material waste and construction costs.

Ensuring Code Compliance
One of the primary goals of structural detailing is to ensure that the final construction complies with all relevant codes and standards. AutoCAD aids in this process through:
- Standards Libraries
AutoCAD includes libraries of industry standards and codes, which can be referenced during the detailing process. This ensures that the drawings adhere to the latest regulations, reducing the risk of non-compliance.
- Automated Checks
AutoCAD’s advanced features include automated checks that verify the compliance of the structural details with the specified codes. These checks can identify potential issues early in the design process, allowing for corrections before construction begins.
- Documentation and Reporting
AutoCAD enables the creation of detailed documentation and reports that demonstrate compliance with relevant standards. These documents are essential for obtaining approvals from regulatory bodies and for quality assurance purposes.

Leveraging AutoCAD Drafting Services
Given the complexity and precision required in structural detailing, many AEC firms are turning to professional AutoCAD drafting services to enhance their capabilities. By outsourcing these services, firms can benefit from the expertise of specialized drafters and access to the latest technology without the need for significant in-house investments.
Introducing ADDMORE Services
ADDMORE Services is a leading provider of AutoCAD drafting services, specializing in advanced structural detailing techniques. Our team of experienced professionals is adept at creating accurate, code-compliant structural drawings that meet the highest standards of quality and precision. Whether you need reinforcement detailing, structural steel connections, or concrete formwork drafting, ADDMORE Services has the expertise to deliver exceptional results.
By partnering with ADDMORE Services, you can streamline your structural detailing process, reduce errors, and ensure compliance with all relevant codes and standards. Our commitment to excellence and attention to detail make us the ideal choice for your AutoCAD drafting needs.
Conclusion
Advanced structural detailing techniques in AutoCAD are essential for creating accurate, code-compliant structural drawings. From reinforcement detailing and structural steel connections to concrete formwork drafting, AutoCAD provides the tools necessary to ensure precision and compliance in every aspect of structural detailing. By leveraging professional AutoCAD drafting services like those offered by ADDMORE Services, AEC firms can enhance their capabilities and achieve superior results in their projects. Embrace the power of AutoCAD and advanced detailing techniques to elevate your structural detailing to new heights








