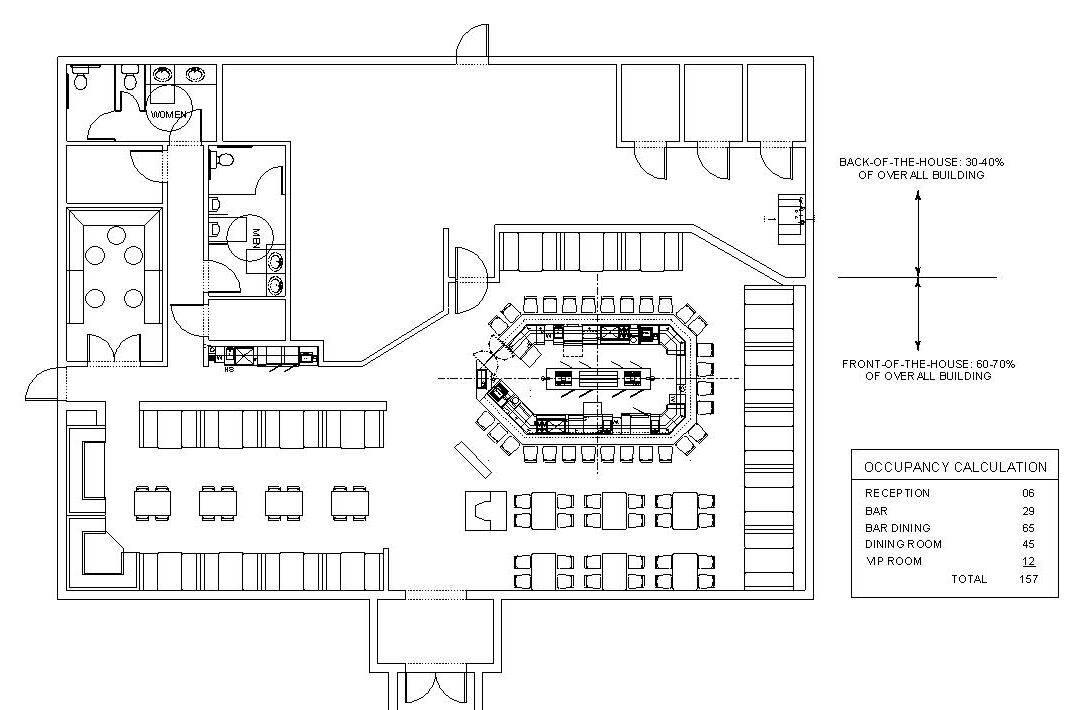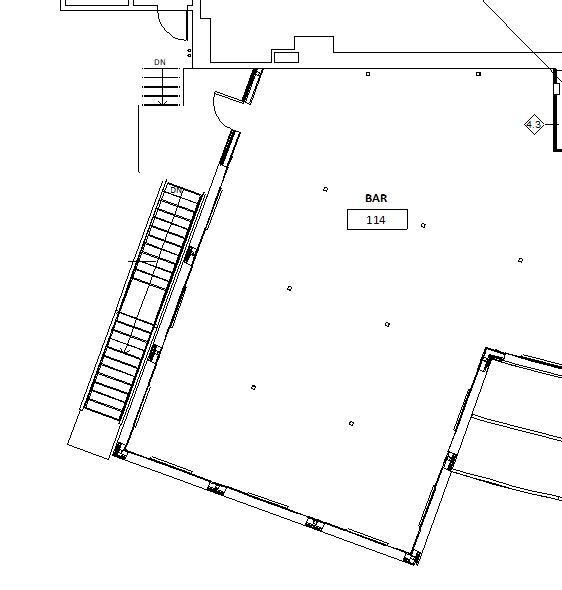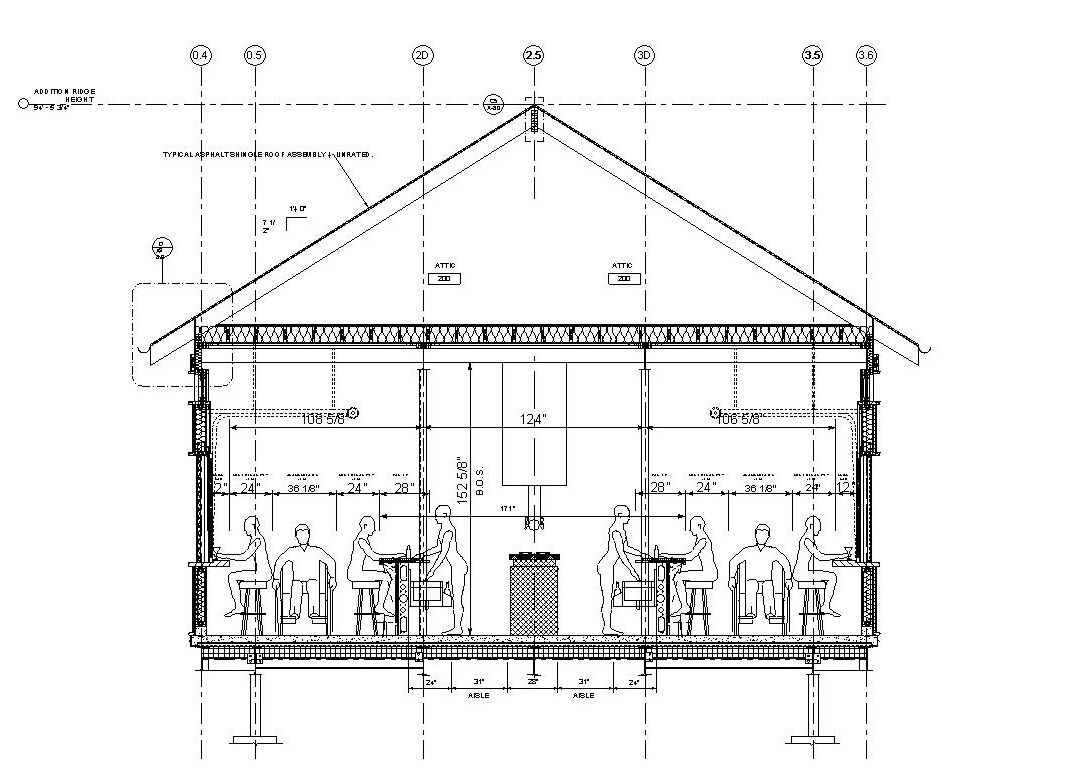Planning a Restaurant Bar – How Much Space Do You Need?
When planning a restaurant bar, how large should it be? Discover the secrets of bar planning and how to calculate the area you’ll need.
The following is the interpretation and opinion of Rick Uzubell and covers overlapping requirements of building codes, standards and regulations and is only a general guideline. Consult your local architect for exact information.
When you look at prospective commercial buildings, do they appear abstract? If you’re in the market for a restaurant/bar and don’t know how to select a prospective building to match a given occupancy, you’ve come to the right place! Referring to the sketch at right, let’s again use this 4,700 sq.ft. restaurant/sports bar, which we determined to have an occupancy load of 157, as calculated by the guidelines stipulated in the International Building Code (“IBC”).
BAR DESIGN TIP:
The local fire marshal makes the final determination of stated occupant loads.

PLANNING BUILDINGS FOR PROSPECTIVE RESTAURANT/BARS
When planning new restaurant bars, the facts most hospitality experts agree on are:
- Back-of-the-house generally accounts for 30 – 40% of the total building area.
- 60 – 70% of a given building’s space is designated as front-of-the-house, which is the area intended for customers. The 10% variance is normally the result of the complexity of the menu.
- Sports bars tend to require less kitchen space, whereas fine dining requires more. Also note in this example that the bar and bar dining areas account for nearly 43% of the front-of-the-house area as well as 60% of the total occupant load. Conversely, the non-bar dining accounts for 27% of the front-of-the-house area and 40% of the occupant load. The remaining front-of-the-house space (30%) is dedicated to common areas, as shown in the following tables:
| Table 1. Front-Of-The-House Occupancy Analysis |
| Room | Area | % of Total |
| Bar Area | ||
| ·Bar (seated) | 29 | 18.5 |
| · Bar Dining | 65 | 41.4 |
| Sub-Total | 94 | 59.9 |
| Non-Bar Areas | ||
| ·Reception | 06 | 3.8 |
| ·Dining Room | 45 | 28.7 |
| ·VIP Room | 12 | 7.6 |
| Sub-Total | 63 | 40.1 |
| Total | 157 | 100.0 |
| Table 2. Front-Of-The-House Area Analysis |
| Room | Area | % of Total |
| Bar Dining | ||
| ·Bar (seated) | 410 | 12.7 |
| Bar (tables) | 983 | 30.4 |
| Sub-Total | 1,393 | 43.1 |
| ·Non-Bar Dining | ||
| ·Dining Room | 681 | 21.0 |
| ·VIP Room | 183 | 5.7 |
| Sub-Total | 864 | 26.7 |
| Common Areas | ||
| ·Reception | 106 | 3.3 |
| ·Men’s Restroom | 140 | 4.3 |
| ·Women’s Restroom | 146 | 4.5 |
| ·Hallways | 423 | 13.1 |
| ·Vestibule | 164 | 5.0 |
| Sub-Total | 979 | 30.2 |
| Total | 3,236 | 100.0 |
SAMPLE CALCULATION FOR PLANNING A RESTAURANT BAR
What if you’re planning a restaurant bar with an occupancy load of 100 – how large would your building need to be? The above information will serve as a good template for establishing an approximate building size, but given the variation of kitchen sizes, let’s first focus on how the front-of-the-house space can be predicted. If the above 3,236 sq.ft. front-of-the-house space yields an occupancy of 157, we could predict that an occupancy of 100 would require approximately 2,061 sq.ft. for the front-of-the-house according to the following calculations:
- 3,236 sq.ft./157 occupants = 20.6 sq.ft./occupant
- 100 occupants x 20.6 sq.ft./occupant – 2,060 sq.ft.
The overall size of the facility, with 30% of the overall space dedicated to the back-of-the-house can be calculated as follows:
- 2,060 sq.ft./.7 = 2,944 sq.ft.
The back-of-the-house requirements can be calculated as follows:
- 2,944 sq.ft. – 2,060 sq.ft. = 884 sq.ft.
So, in round numbers, a 3,000 sq.ft. restaurant/bar would be broken down into 900 sq.ft. for back-of-the-house and 2,100 sq.ft. for front-of-the-house.
DESIGNING TO YOUR CUSTOMERS
The next decision will be the breakdown of the dining seating. In our example, about 1/3 of the overall occupancy is dedicated to dining seating and 2/3 to the bar area. This model is built on the success of the bar and that makes a lot of sense, because the activity of the dining patrons tends to taper-off several hours before closing. Secondly, the dining room is more family-friendly and therefore we want to earmark enough capacity. Planning a restaurant bar with an occupancy of 100 should probably have 40% of its capacity dedicated to dining tables; ten booths would be a solid approach. The remaining 60 patrons could be split between the island bar and adjacent 4-top tables and booths.










